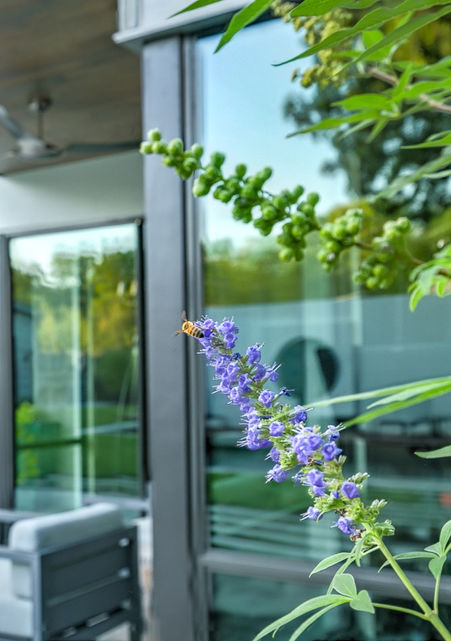
CONTEMPORARY GARDEN
Dallas, USA
THE BRIEF
A young family with children enlisted a collaborative team to build their dream home and create a private, outdoor retreat. The front of the home is terraced through the use of steel retainers, and an Ipe boardwalk complements the entry transitioning the two sets of cantilevered concrete steps. A river birch tree perches at its terminus. Ascending the front walkway, visitors are greeted by textural plantings that interplay with sunlight harmonizing the natural materials utilized on the home’s exterior.
Once inside, views from every room bring the outdoors in. Even the master bath transports one toward serenity with architectural alocasia set against a solid, 2 metre blue steel wall opposite the soaking tub.
The focal feature of the landscape is a 1,8 metre screening wall with circular porcelain tiled fountain, which centers on the glass, front pivot door. This shape was designed to mirror a pair of windows that the architect incorporated within the home. When illuminated, its glow reflects in the pool at night. Layers of foliage surround the outdoor space and drought tolerant plantings weave throughout. Silvermist boulders nestle into the landscape and add a visual link to the home’s textural grey leuders stone.
I can't believe I live here. I have pinch me moments all the time
Brooke, client








